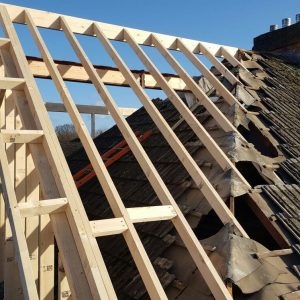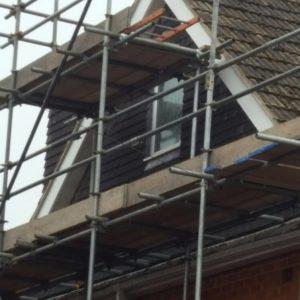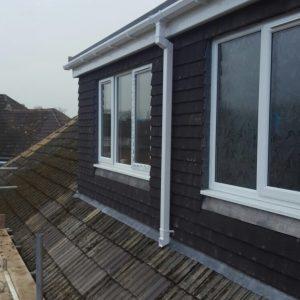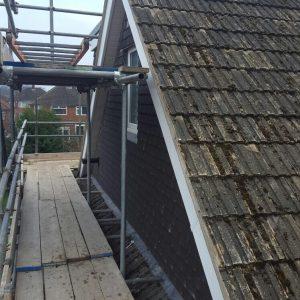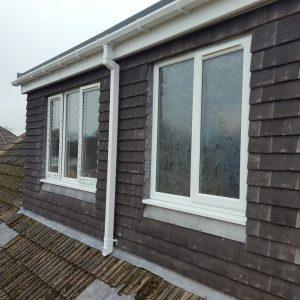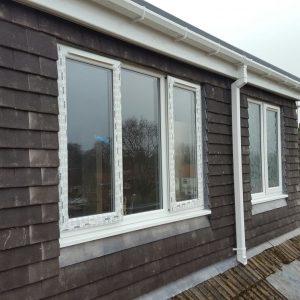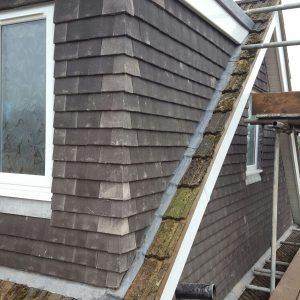Hip to Gable Rear Dormer Loft Conversion
Location: Shirley, SolihullA new hip-to-gable rear dormer loft conversion has started on a semi-detached property in Shirley, Solihull to create a master bedroom with en suite. The side hip will be raised to form a new gable with window to give natural light to the new stairs as they rise to the second floor. The dormer on the rear of the property will give height and space to the bedroom and en suite. The bedroom will benefit from a 6′ 0″ window and a Velux window and the en suite will benefit from a 4′ 0″ window giving both rooms an airy feel with plenty of natural light. The stairs will rise above the existing and a storage floor will be added under the remaining space to the eaves.



