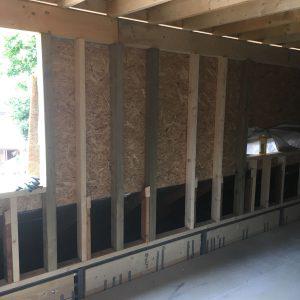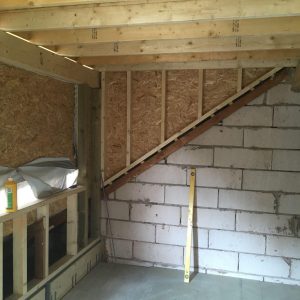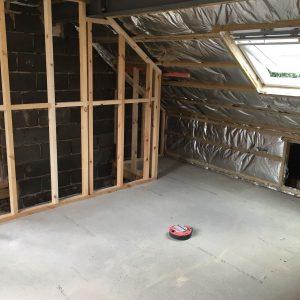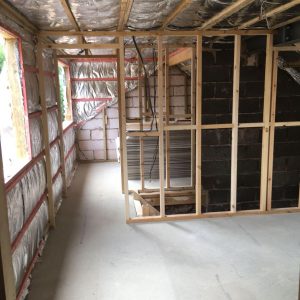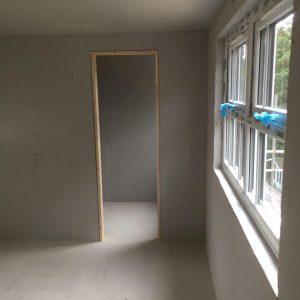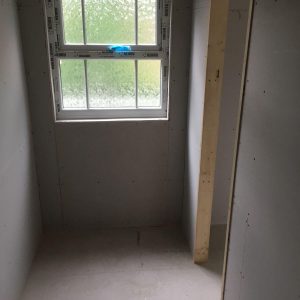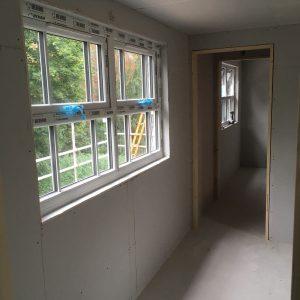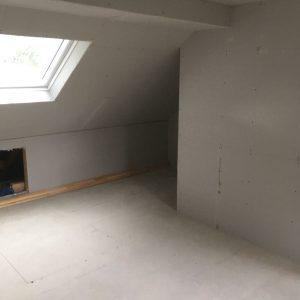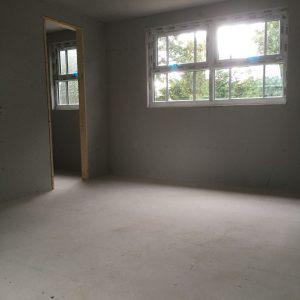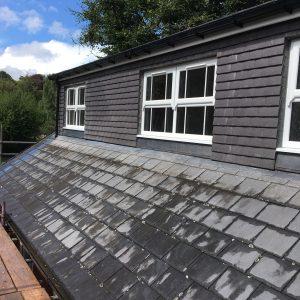Rear Dormer Loft Conversion
Location: Edgbaston, Birmingham, West MidlandsLoftstyle are working on a new project in Edgbaston, Birmingham for a previous client. The detached property will have a rear dormer formed and will create a bedroom, office and en suite. The “Permitted Development” on this property had been removed, so Planning Permission was needed. Loftstyle applied for and obtained Planning Permission on the client’s behalf.
The new stairs to the loft conversion rise above the existing stairs in the middle of the property and enable the bedroom, with en suite and wardrobe area, to be one side of the stairs and the office to be the other side of the stairs – this makes two separate living spaces.
The rear dormer is the full width of the property and all the rooms benefit to give the height and light required.
A small cupboard and storage floor under the remaining eave space means that every inch of usable space has been used.

